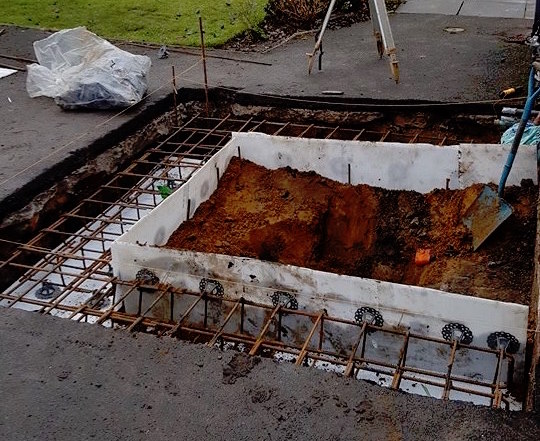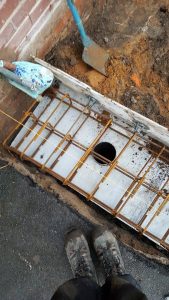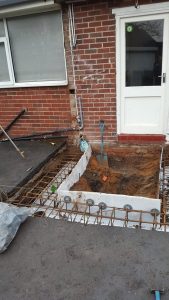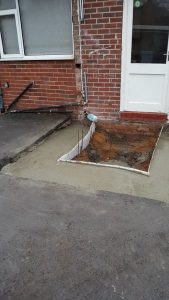
Piling Foundation, Lytham St Annes
14th December 2016
Piling Foundations In Lytham St Annes
- New Porch Extension
- Structural Engineers Calculations Provided
- Completed in 2 working days
- Fully Insured, Qualified, Experienced Workforce
Our client contacted us regarding some foundation works for a new porch at their home. First of all, we arranged to visit site to discuss the works. We agreed that a piling foundation would best suit this project. A price was agreed and we was able to begin work the following week.
The Piling Process
We began by digging out the footings for the new foundations, and installed our piling foundation scheme to our structural engineers design. Our scheme includes steel cased top driven piles and beams. On completion, we contacted the local building inspector and arranged for him to visit site and assess the works. He compared our works to the engineers design and as a result passed it. This allowed us to begin the concreting works the same afternoon.
Overall, it took a total of two working days to complete all of the piling foundations in Lytham, including excavating the new foundation, installing our piling foundation scheme and concreting. On completion, we provided our client with a copy of the structural engineers design (calculations) and our piling log detailing the depths of each pile. We also provided our client with copies of our insurance information.
In conclusion, our client is happy with all of the piling works completed. They were happy to be able to start the works for their new porch.
Below are some images showing the different stages of the works;



Furthermore, if you are interested in extending your home and would like some more information on our piling foundation schemes please feel free to contact us
We will be more than happy to help.
Visit our sister website, Steeltec Fabrications Ltd, specialising in Structural Steel work for residential and commercial properties.










